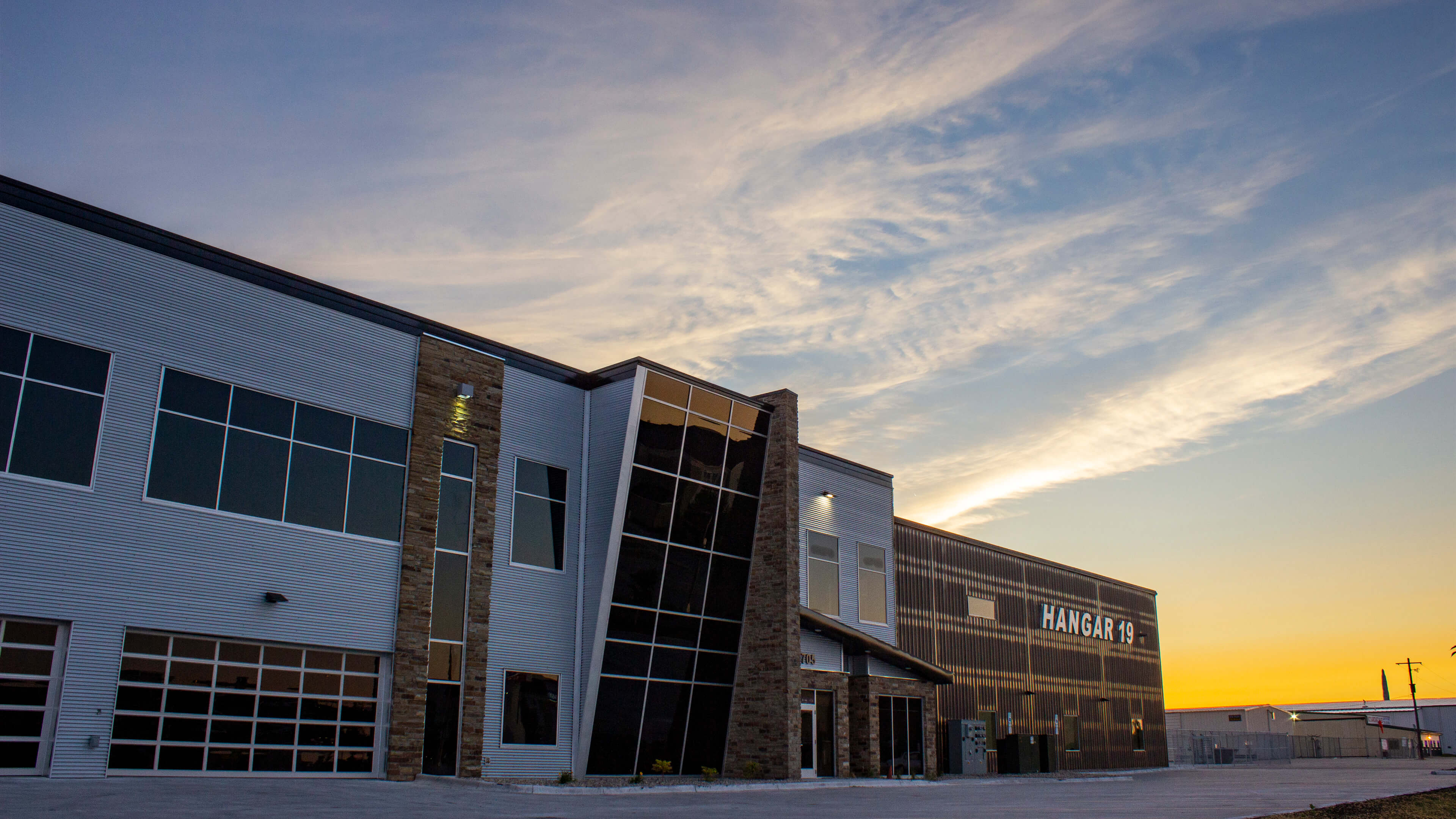Hangar 19 Case Study
In the fall of 2017, Olaf Anderson, Inc. of Fargo, North Dakota broke ground on the Hangar 19 project. Located at Hector International Airport, a civil-military public airport in Cass County, this private hangar is owned by a private company. Hector International Airport is the busiest airport in North Dakota with almost 845,000 passengers passing through in 2018 alone and is also home to Fargo Air National Guard Base, located adjacent to the airport.
Problem
The luxury of owning or renting a private plane includes having proper aviation storage space as well as a comfortable, stress-free experience. On average, Fargo sees snowfall 6 months of the year and freezing weather is just as common. Therefore, it was important that private plane owners and renters should not have to brave these conditions while waiting for their aircraft. The benefits of Hangar 19 would come with certain amenities including storage space, a heated garage for vehicles, office space, a lobby and lounge area.
Solution
Olaf Anderson, both the Architect and General Contractor, was brought onboard to design and construct the facility for what would become known as Hangar 19. Olaf Anderson is a well-known design-build general contractor in North Dakota, offers an extensive range of capabilities and is a long-time Ceco Builder.
Metal buildings are the most economical way to get large spans for hangar space as well as accommodate large hangar doors. Therefore, a custom metal building by Ceco Building Systems was chosen for this multistory hangar. Olaf Anderson chose a single-slope clear span frame to maximize space for aircraft. A mezzanine was also incorporated into the design. Private office space is located on both the first and second floor. 25,240 sq. ft. of the Double-Lok® standing seam roof system in Galvalume® was outfitted on the roof. For the exterior, Olaf Anderson utilized Signature® 200 Galvanized horizontal PBC corrugated wall panels and 20,000 + sq. ft. of AVP wall panels in Signature® 200 Burnished Slate. The stonework on the building was subcontracted out to Sperle Masonry, Inc. of West Fargo, ND.
A particularly impressive feature of this project included an 85 ft. jack beam (for comparison purposes, keep in mind that a normal size jack beam is 60 ft). This larger beam allowed Olaf Anderson to install a massive 80 ft. hangar door. The 85 ft. jack beam also allows for 90 ft. of building frame and currently carries two frames. The hangar owner asked that the possibility for another addition onto the hangar be included in the design should the need arise in the future for expansion. Olaf Anderson approximated for a 34,000 sq. ft. addition to the north of the facility for a more massive hangar door and additional plane storage.
Currently, Hangar 19 can accommodate anywhere from 18 to 20 planes, depending on their size. The project broke ground with construction in October 2017 and completed in June 2018.

Project Specs
Location: Fargo, ND
Ceco Products: Double-Lok®, PBC Corrugated Wall Panels, AVP Wall Panels
Colors: Galvalume®, Signature® 200 Galvanized, Signature® 200 Burnished Slate
Architect: Olaf Anderson Construction, Fargo, ND
Roofing Contractor: Olaf Anderson Construction, Fargo, ND
General Contractor: Olaf Anderson Construction, Fargo, ND

